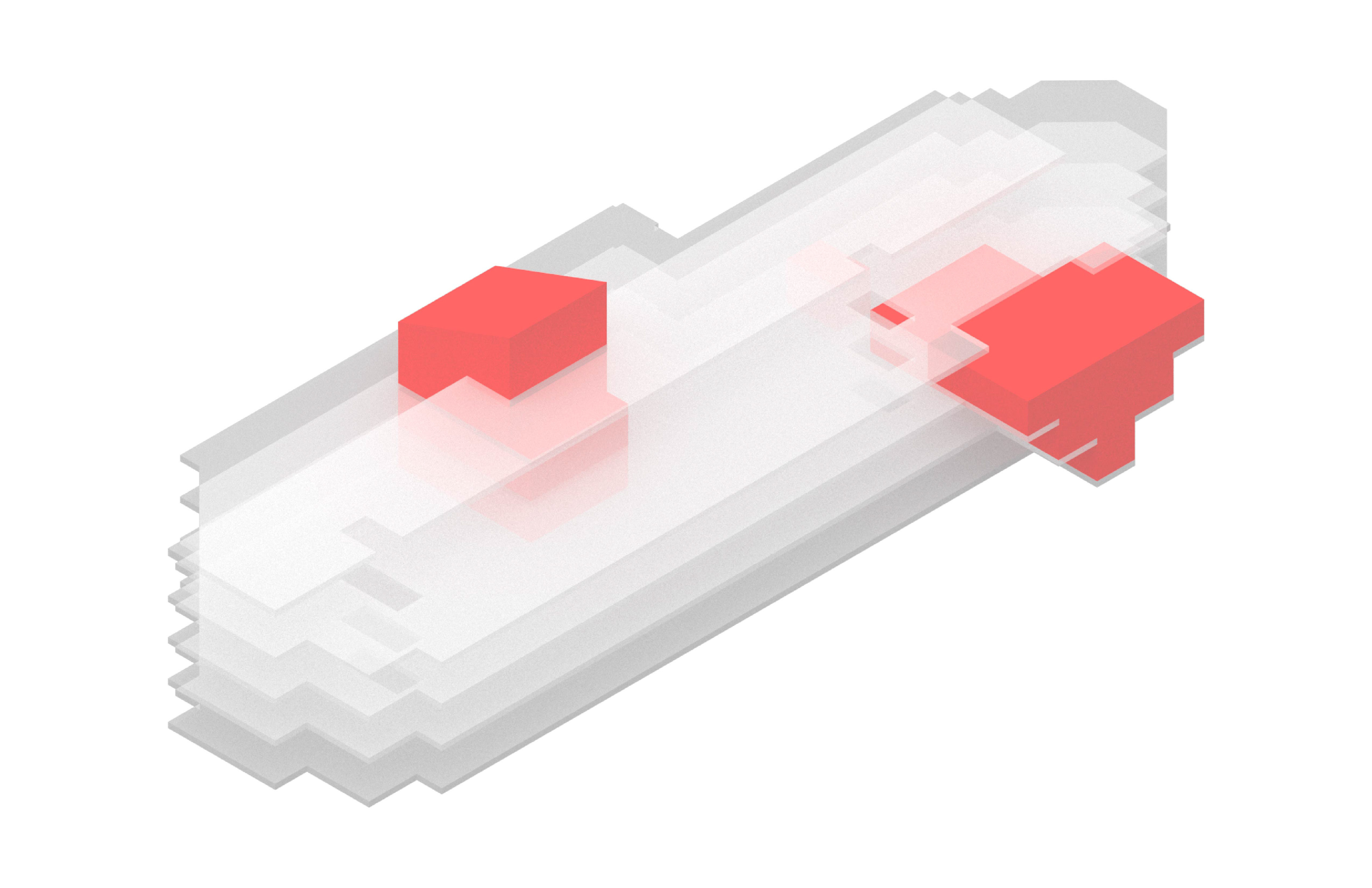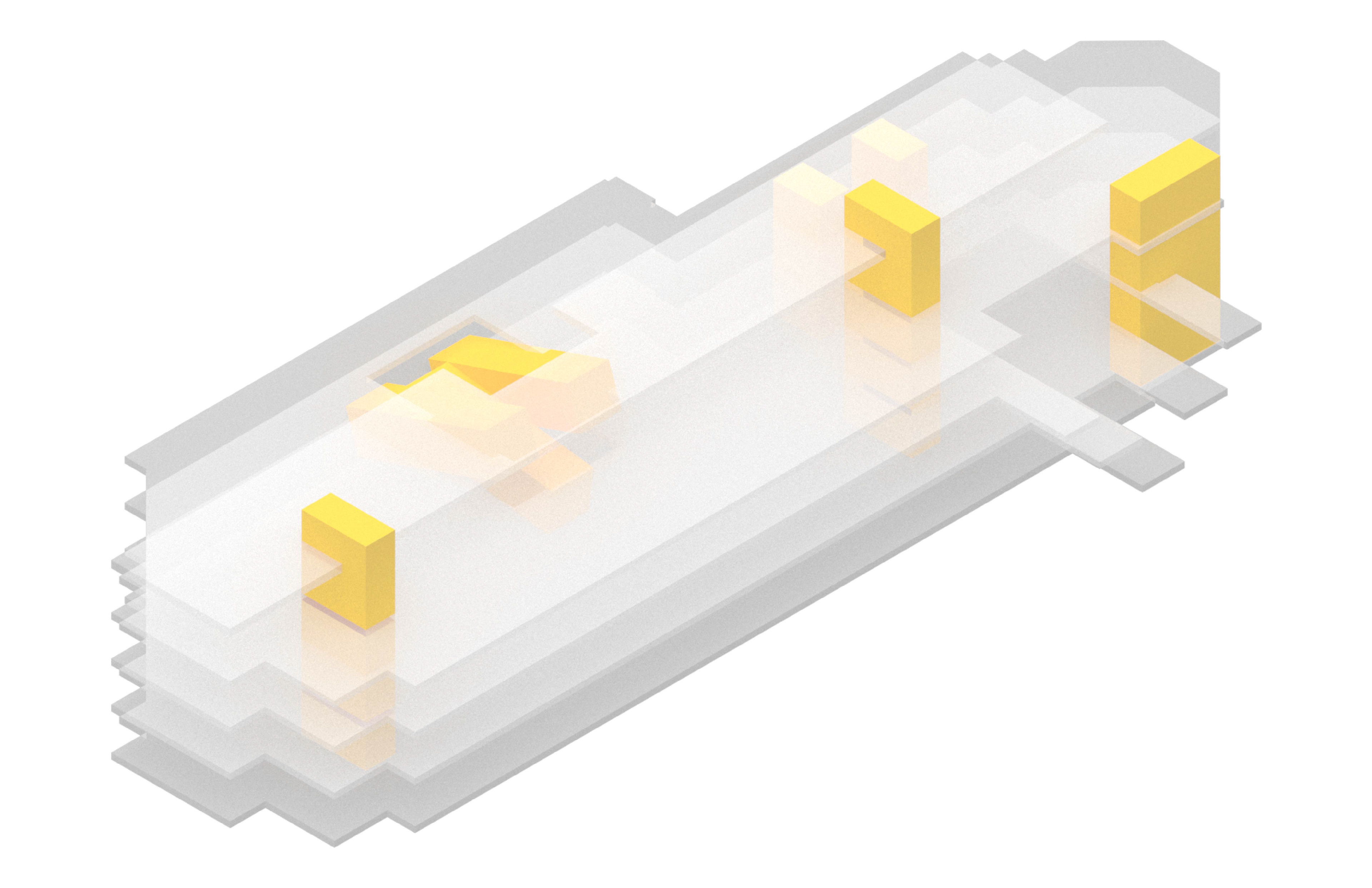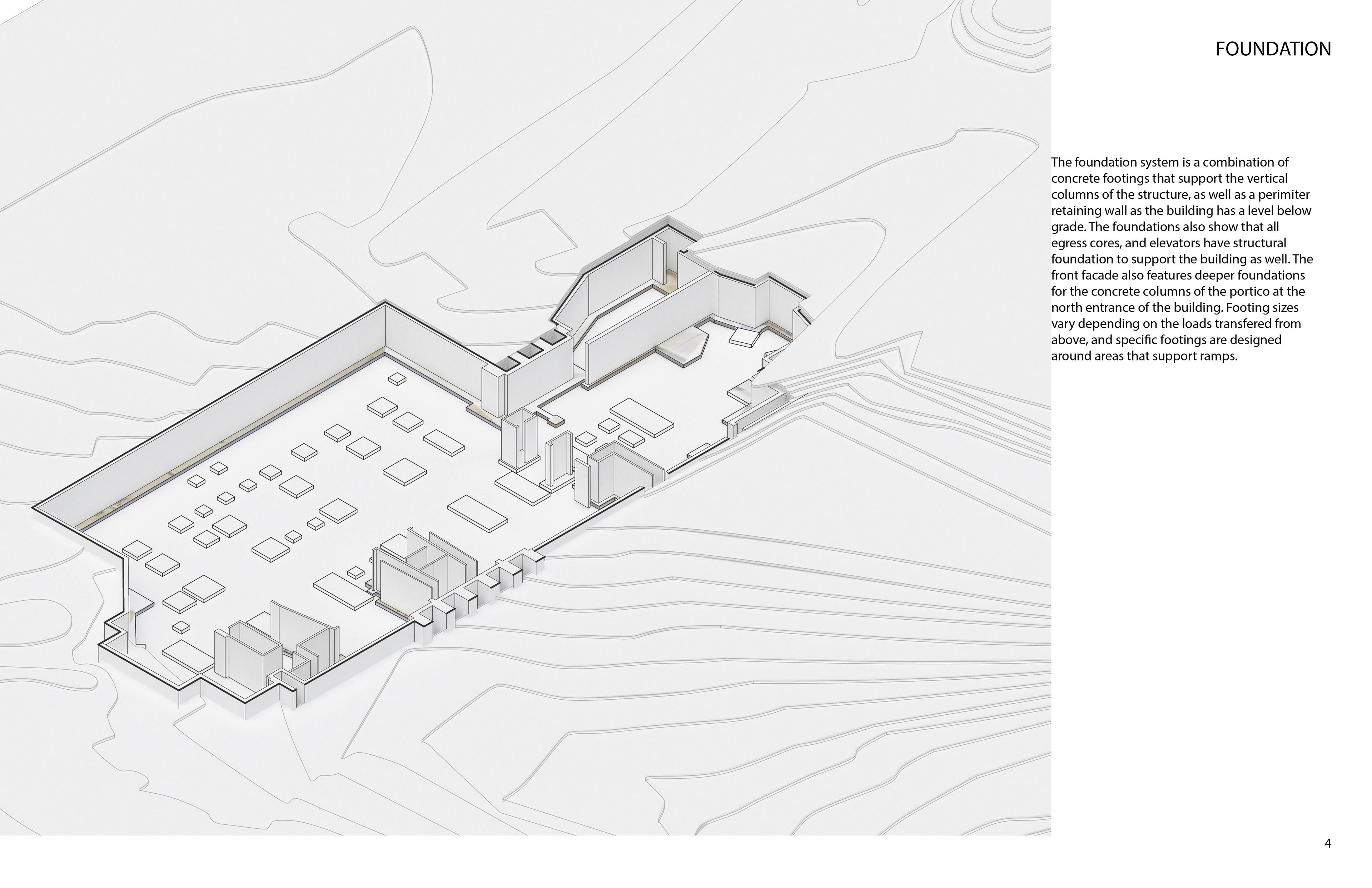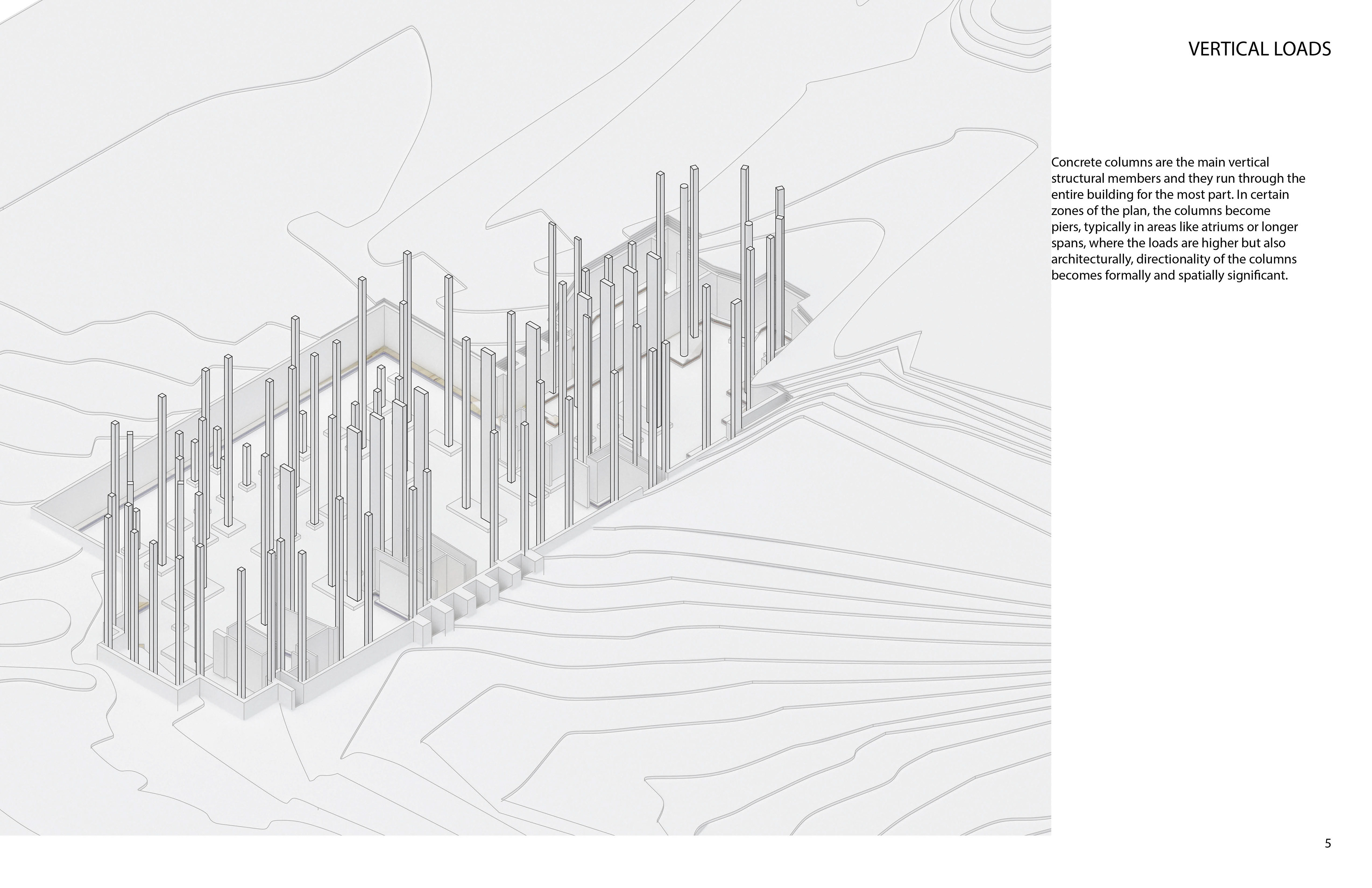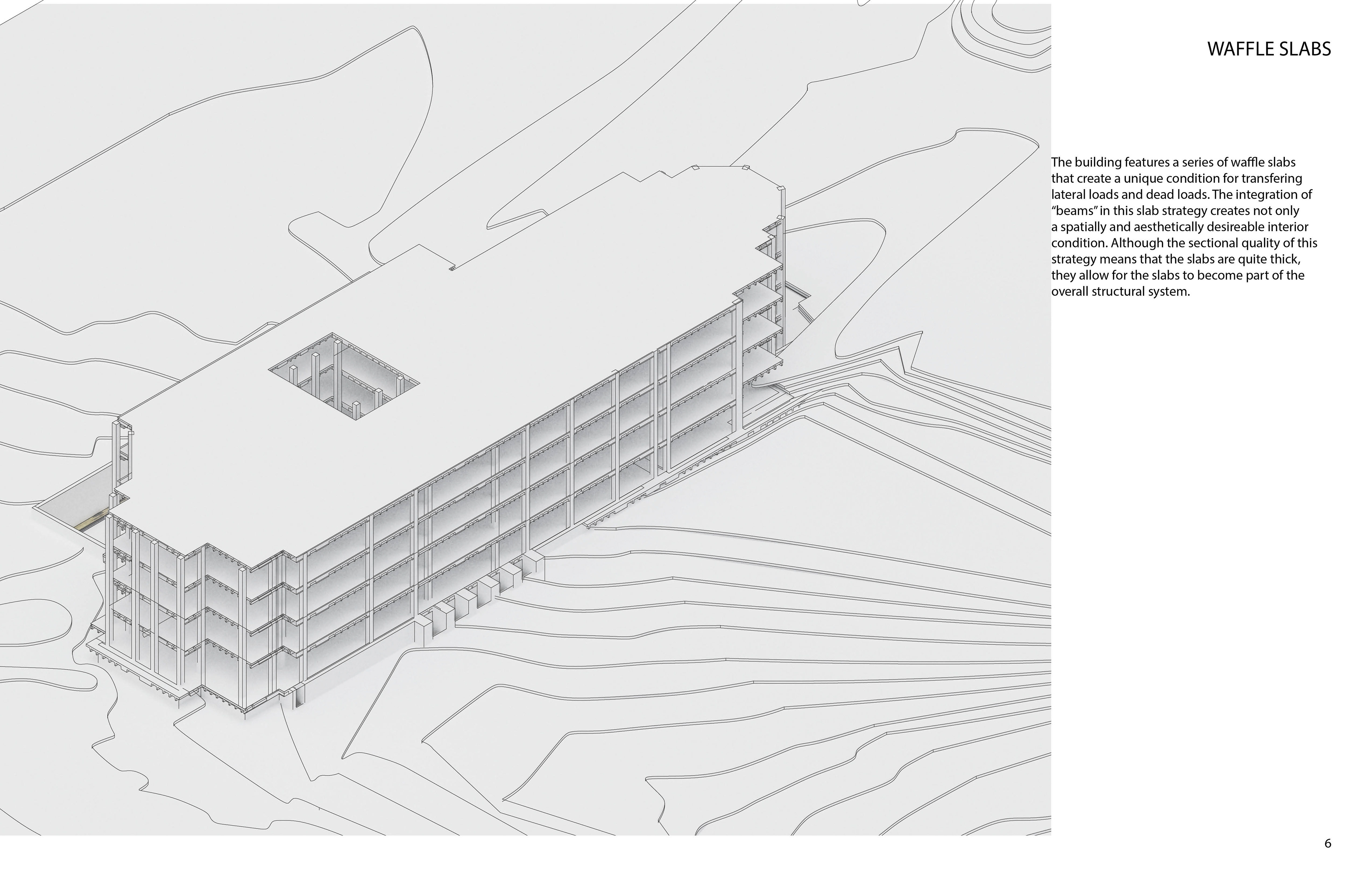In Collaboration with: Julia Ocejo & Tota Hunter
Completed in: Syracuse Architecture Florence, Advanced Building Systems Spring 2020
Faculty Instructor: Nina Sharifi
Project Brief: The following drawings are extracted from a larger case study analysis of Eggers Hall at Syracuse University. It was conducted as part of the Advanced Building Systems seminar, in which a complete analysis of the buildings structural, mechanical, environmental and enclosure systems was done. The case study revealed how a building that looks somewhat neoclassical deployed modern construction materials and techniques in order to create a more efficient building while maintaining the heritage of the adjacent buildings.
